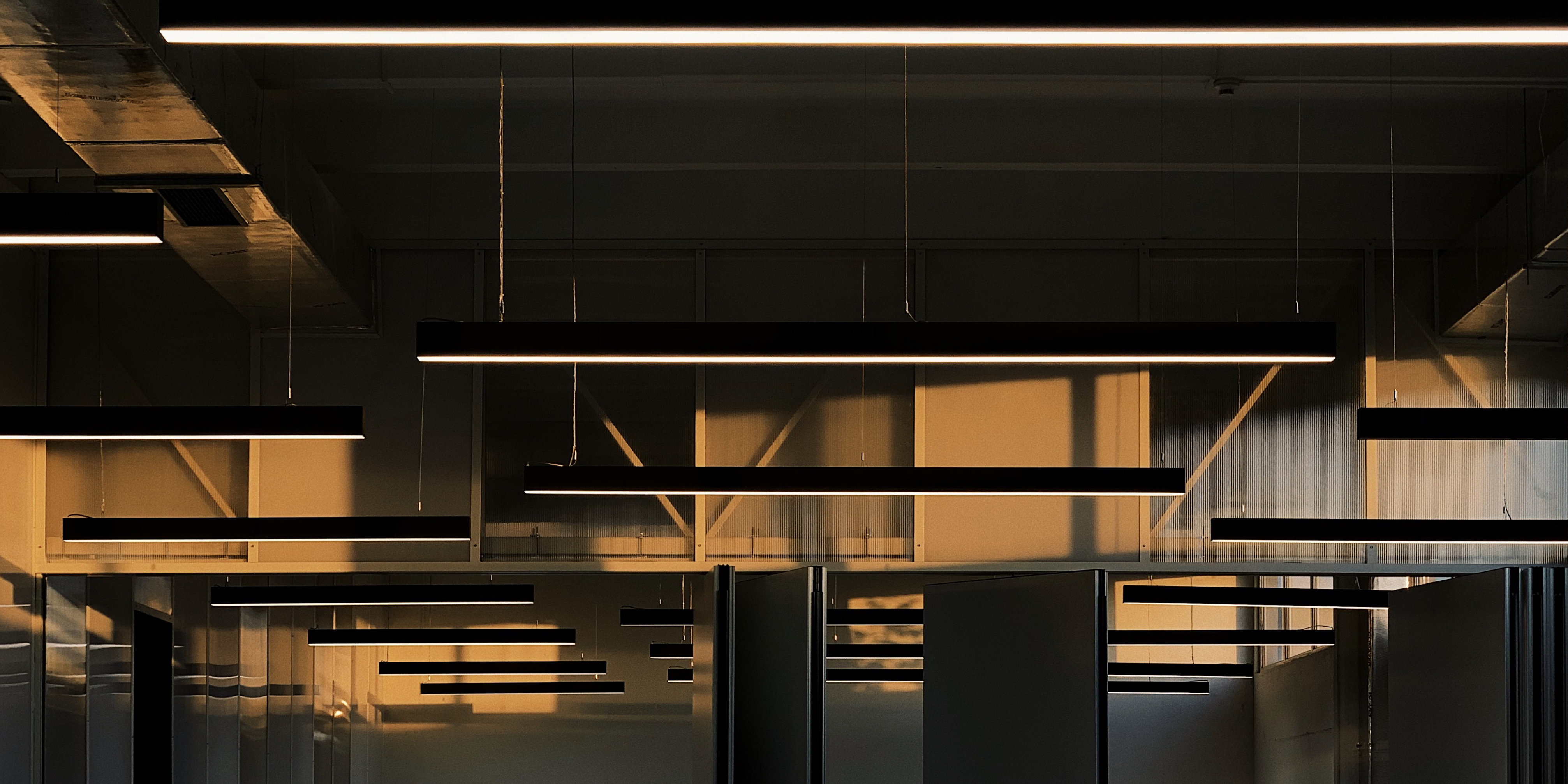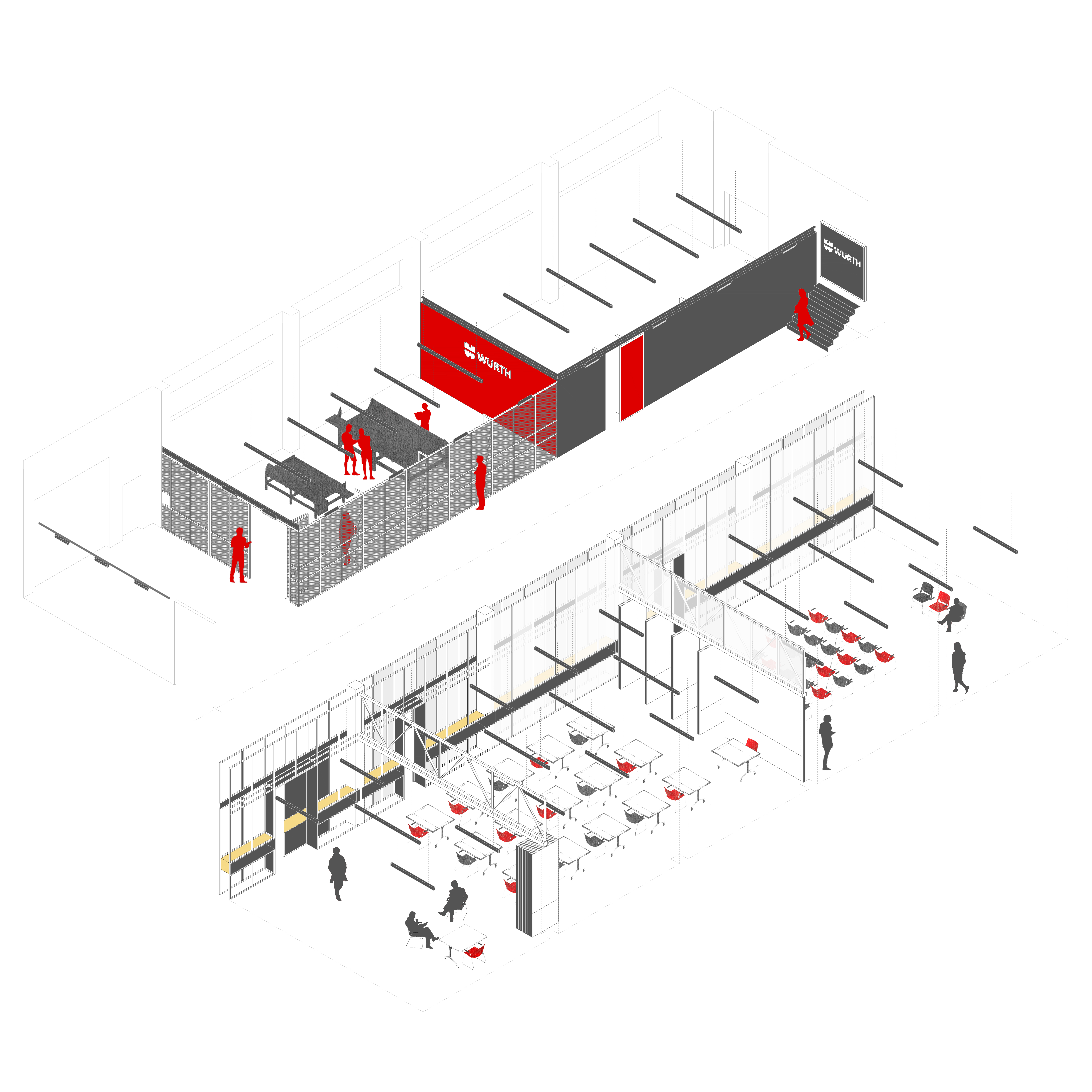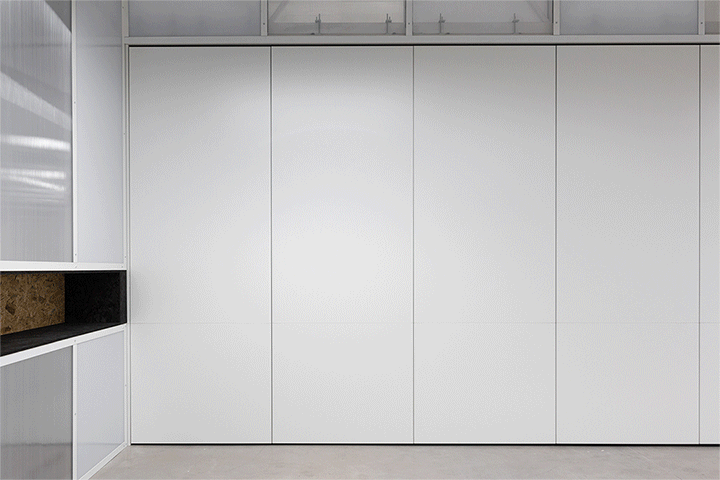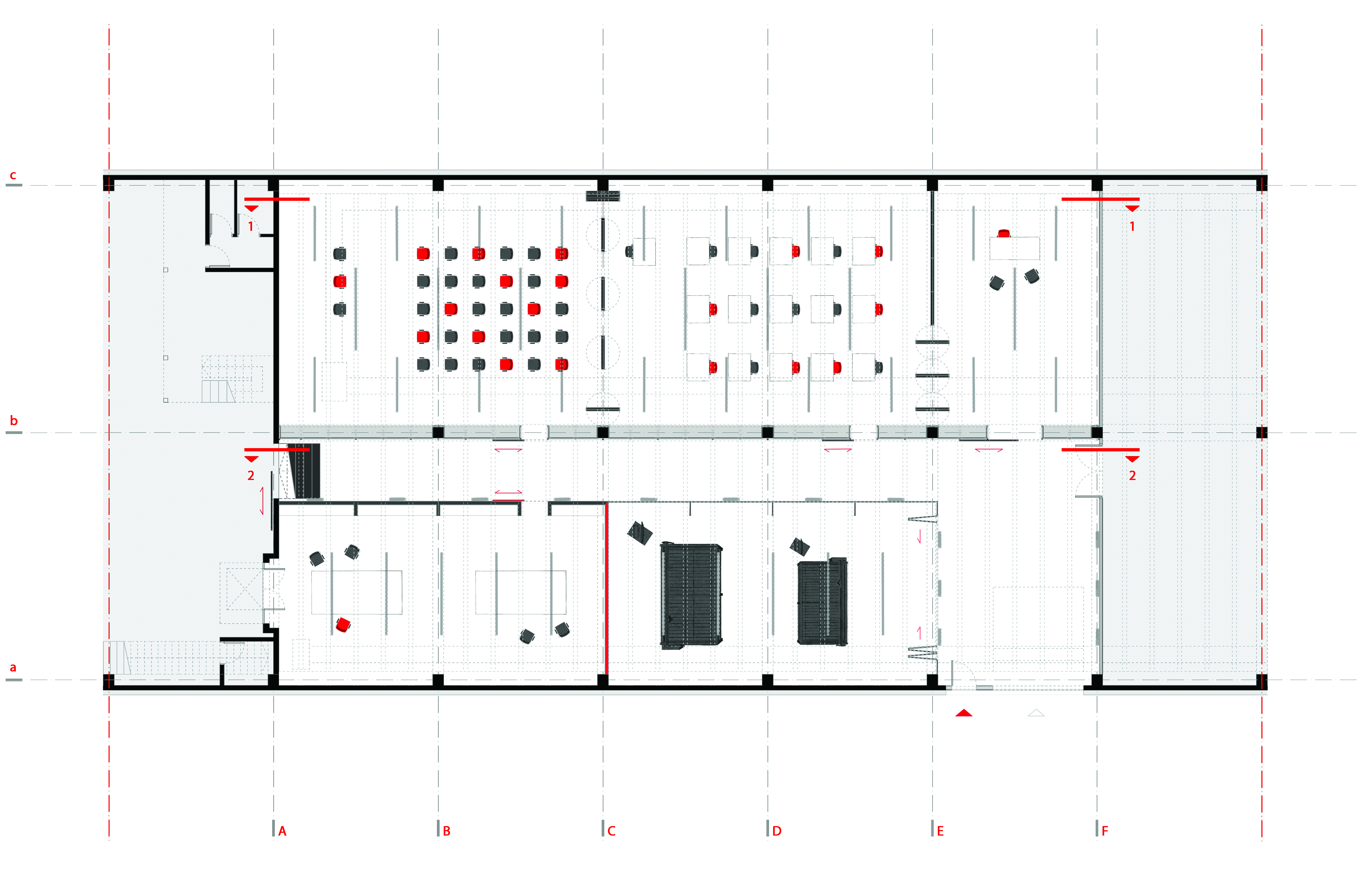WÜRTH Srbija trening i test centar
2019
WÜRTH Serbia Training & Test Center

//
enterijer
.
540m2
.
Würth Srbija - Würth grupa
Surčin, Beograd, Srbija
.
* priznanje - 22. Salon arhitekture Novi Sad, kategorija Enterijer
.
* pohvala salona - 42. Salon arhitekture, kategorija Enterijer
.
* pohvala žirija - O Arhitekturi: Izazovi u arhitekturi, urbanom dizajnu i umetnosti - sedma međunarodna izložba, kategorija Arhitektura i enterijer - projekti i realizacije
.
* BIG SEE Interior Design nagrada 2019 + nominacija za Grand Prix u kategoriji radnih prostora
.
foto: Relja Ivanić
enterijer
.
540m2
.
Würth Srbija - Würth grupa
Surčin, Beograd, Srbija
.
* priznanje - 22. Salon arhitekture Novi Sad, kategorija Enterijer
.
* pohvala salona - 42. Salon arhitekture, kategorija Enterijer
.
* pohvala žirija - O Arhitekturi: Izazovi u arhitekturi, urbanom dizajnu i umetnosti - sedma međunarodna izložba, kategorija Arhitektura i enterijer - projekti i realizacije
.
* BIG SEE Interior Design nagrada 2019 + nominacija za Grand Prix u kategoriji radnih prostora
.
foto: Relja Ivanić
//
interior design
.
540m2
.
Würth Srbija - Würth Group
Surčin, Belgrade, Serbia
.
* honourable mention - 22. Architecture Salon Novi Sad, Interior category
.
* jury honours - 42. Architecture Salon, Interior category
.
* honourable mention - On Architecture: Challenges In Architecture, Urban Design And Art - 7th International Exhibition, Architecture and Interior Design – projects and realization category
.
* BIG SEE Interior Design Award 2019 + Grand Prix nomination in the Workplace category
.
photo: Relja Ivanić
interior design
.
540m2
.
Würth Srbija - Würth Group
Surčin, Belgrade, Serbia
.
* honourable mention - 22. Architecture Salon Novi Sad, Interior category
.
* jury honours - 42. Architecture Salon, Interior category
.
* honourable mention - On Architecture: Challenges In Architecture, Urban Design And Art - 7th International Exhibition, Architecture and Interior Design – projects and realization category
.
* BIG SEE Interior Design Award 2019 + Grand Prix nomination in the Workplace category
.
photo: Relja Ivanić

U svakodnevnoj borbi za održivo delovanje u arhitektonskom kontekstu, jedan od načina da se doprinese smanjenju zagađenja prouzrokovanog građevinskom industrijom svakako je ponovna upotreba objekata čija je prvobitna namena završena. Pronalaženje mogućnosti da se napuštene strukture, građene u odnosu na potrebe koje više ne postoje, ožive na novi način, jedan je od oblika reciklaže i ponovne upotrebe „materijala“ (u ovom slučaju arhitektonskog prostora) cirkularno – kroz različite životne cikluse.
WÜRTH Srbija trening i test centar konstruisan je unutar nekadašnjeg skladišta površine 450 m2 i sastoji se iz dve prostorne celine podeljene velikim prozirnim zidom od polikarbonata. Prvi prostor obuhvata veliki kavez od čelične mreže koji služi kao pokazni centar za CNC i mašine za sečenje laserom i plazmom, kao i prostoriju za testiranje proizvoda iz širokog asortimana firme. Iza prozirnog zida u koji je ugrađena polica duga 30 m nalazi se višenamenski prostor površine 270 m² koji se lako može transformisati i prilagoditi bilo kojoj programskoj potrebi. Jednostavnim pomeranjem pregradnih panela ovaj prostor od niza individualnih učionica ili kancelarija može postati sala za konferencije, galerija, čak i prostor za korporativne proslave.
Pažljivo odabrana paleta materijala sa širokim spektrom karakteristika obezbeđuje sve uslove neophodne za emergenciju efemernih ambijenata koji nastaju kao ishod interakcije svetla sa različitim prostornim elementima kroz procese refleksije i refrakcije.
//
In the daily struggle for implementation of sustainable actions in the field of architectural practices, one of the ways to contribute to the reduction of the construction industry pollution is certainly the reuse of objects whose original purpose has been terminated. Finding ways to recuperate and revitalize abandoned structures built to satisfy the needs that no longer exist is a form of recycling and reusing the material, in this case – architectural space, through new life cycles.
WÜRTH Serbia Training & Test Center in Belgrade is constructed inside a former 540 m² warehouse and it consists of two main spaces divided by a large translucent polycarbonate wall. The first of the two spaces contains a large steel mesh cage used as a demo center for CNC plasma and laser cutting machines and a testing room for products from the company's wide assortment. The translucent wall with a 30 m long built-in shelf closes a 270 m2 multi-purpose training space that can easily be transformed to serve any programmatic purpose. By a simple dividing panels rearrangement, it can become anything from series of individual classrooms or offices to conference space, exhibition gallery, or a party venue.
A carefully selected palette of materials with a wide range of characteristics is providing all the necessary conditions for the emergence of ephemeral ambiances that are arising as the outcome of the interaction between light and different spatial elements, mainly through the processes of reflecting and refracting.
O Arhitekturi: Izazovi u arhitekturi, urbanom dizajnu i umetnosti - obrazloženje internacionalnog žirija:
Kompanija WÜRTH skrenula je pažnju na arhitekturu kao jednu od ključnih vrednosti sopstvenog poslovanja. Nije reč samo samo o brendiranju i odnosima sa javnošću, već je ideja da se arhitektura približi zajednici i samim tim poboljša kvalitet života. Trening i test centar jedan je od primera ove društveno-kulturne ambicije.
Arhitekta Dejan Todorović uspeo je da staro skladište pretvori u višenamenski prostor prozračne i svetle atmosfere. Jednostavnim preuređivanjem pregradnih panela prostor se može transformisati u niz pojedinačnih učionica ili kancelarija, konferencijski prostor, izložbenu galeriju ili prostor za proslave. Povrh toga, koristeći korporativne boje kompanije (crnu, belu i crvenu) na prilično suptilan način, bez nametanja, moglo bi se reći da se postiže određena vrsta higijene uma. Dejan Todorović stvara savršen balans između prepoznatljivosti i umerenosti.
Ovaj enterijer pokazuje lakoću postojanja, ostavljajući obilje mentalnog prostora čime se korisnicima pruža mogućnost da se fokusiraju na njegovu osnovnu funkciju: obuku i testiranje. Samim tim, ovaj prostor predstavlja idealno okruženje za prenošenje znanja.
//
On Architecture: Challenges In Architecture, Urban Design And Art - international jury report:
Würth has made the attention for architecture to one of the key values of the company’s real estate policy. It is not just a matter of public relations & branding, the idea is to bring architecture closer to the community and to improve the quality of life. The training and test center is another example of this social-cultural ambition.
Dejan Todorović managed to transform an old warehouse into multi-purpose rooms and to create a translucent and light atmosphere. By a simple dividing panels rearrangement, it can become anything from a series of individual classrooms or offices to conference space, exhibition gallery, or a party venue. On top of that using the company colours black, white and red in a rather subtle way, without being intrusive. One could say a kind of hygiene for the mind. Dejan Todorović creates the perfect balance between being distinctive and modest.
The interior shows a lightness of being, leaving plentiful mental space enabling the users to focus on it’s main function: training and testing. In doing so being an ideal environment for transferring knowledge. Taken these aspects in consideration the jury decided to honor the project with a mention.
Würth has made the attention for architecture to one of the key values of the company’s real estate policy. It is not just a matter of public relations & branding, the idea is to bring architecture closer to the community and to improve the quality of life. The training and test center is another example of this social-cultural ambition.
Dejan Todorović managed to transform an old warehouse into multi-purpose rooms and to create a translucent and light atmosphere. By a simple dividing panels rearrangement, it can become anything from a series of individual classrooms or offices to conference space, exhibition gallery, or a party venue. On top of that using the company colours black, white and red in a rather subtle way, without being intrusive. One could say a kind of hygiene for the mind. Dejan Todorović creates the perfect balance between being distinctive and modest.
The interior shows a lightness of being, leaving plentiful mental space enabling the users to focus on it’s main function: training and testing. In doing so being an ideal environment for transferring knowledge. Taken these aspects in consideration the jury decided to honor the project with a mention.
42. Salon arhitekture UPORNO-OTPORNO - obrazloženje žirija:
Osećaj projektanta da prostor starog industrijskog skladišta u kome interveniše uspešno transformiše u prostor nove namene, svedoči o njegovom dubokom razumevanju konteksta, kao i o poznavanju mere sa kojom treba delovati u prostoru. Higijena arhitektonskog izraza i materijalizacija intervencije odlikuju visoku zrelost autora.
(M. M.)
//
42. Architecture Salon PERSISTENTLY-RESISTENTLY - jury report:
The designer’s sense to successfully transform the space of the old industrial warehouse in which he intervenes into the space of a new purpose, testifies to his deep understanding of the context, as well as to his knowledge of the degree to which he can act within the given space. The hygiene of the architectural expression and the materialization of the intervention characterize the author’s high maturity.
(M. M.)
The designer’s sense to successfully transform the space of the old industrial warehouse in which he intervenes into the space of a new purpose, testifies to his deep understanding of the context, as well as to his knowledge of the degree to which he can act within the given space. The hygiene of the architectural expression and the materialization of the intervention characterize the author’s high maturity.
(M. M.)
22. Salon arhitekture Novi Sad - obrazloženje internacionalnog žirija:
Ideja reciklaže u arhitekturi jako je bitna I sve više aktuelna. Arhitekta Dejan Todorović je u nekadašnjoj industrijskoj hali ostvario savremeni i mulifunkcionalni ambijent. Izborom materijala (beton, metal i drvo), neutralne bele boje i rasterom svetla ukazuje na konstruktivni raster originalne arhitekture ali je istovremeno bez banalizovanja pretvara u prostor koji se rotirajućim akustičnim panelima brzo prilagođava željama i potrebama korisnika. Kao što u svom tekstu zaključujuje arhitekta: “Ovaj enterijer cilja da ukaže na lakoću postojanja, uspostavljajući novu dimenziju mentalnog prostora kojim se korisnicima pruža mogućnost da se fokusiraju na njegove osnovne funkcije: obuku i testiranje”.
//
22. Architecture Salon Novi Sad - international jury report:
The idea of recycling in architecture is extremely important and is increasingly current. The architect Dejan Todorović has achieved a contemporary and multifunctional ambience in a former industrial hall. With the choice of materials (concrete, metal and wood), neutral white color and the light raster he accentuates the constructive raster of the original architecture, and at the same time, without making it banal, transforms it into a space that with rotating acoustic panels quickly adapts to the wishes and needs of the users. As the architect concludes in his text: “This interior aims to point to the simplicity of existence, by establishing a new dimension of the space that gives the users the chance to focus on its primary function: to train and test”.
The idea of recycling in architecture is extremely important and is increasingly current. The architect Dejan Todorović has achieved a contemporary and multifunctional ambience in a former industrial hall. With the choice of materials (concrete, metal and wood), neutral white color and the light raster he accentuates the constructive raster of the original architecture, and at the same time, without making it banal, transforms it into a space that with rotating acoustic panels quickly adapts to the wishes and needs of the users. As the architect concludes in his text: “This interior aims to point to the simplicity of existence, by establishing a new dimension of the space that gives the users the chance to focus on its primary function: to train and test”.




